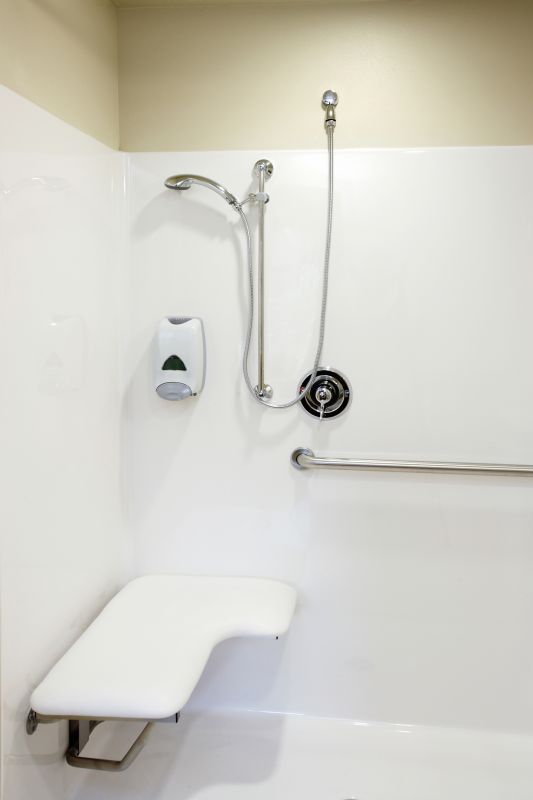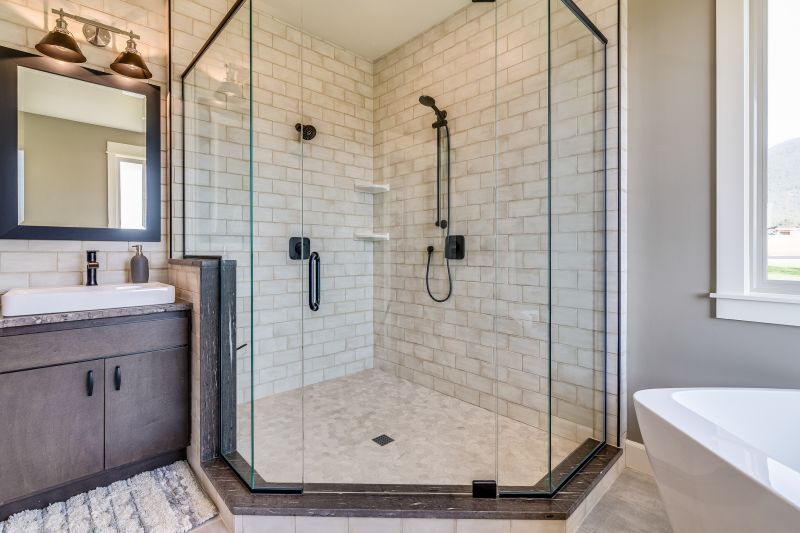Creative Shower Configurations for Small Bathrooms
Corner showers are ideal for small bathrooms, utilizing two walls to create a compact and accessible enclosure. They often feature sliding doors or pivot panels to save space and can be customized with various tile designs and fixtures to suit personal style.
Walk-in showers offer a seamless look with minimal framing, making the space feel larger. They typically include a single glass panel and can incorporate built-in benches or niche shelving for added convenience.

Compact shower layouts often incorporate space-saving features such as corner installations, glass enclosures, and minimalistic fixtures to create an open feel in tight spaces.

Utilizing vertical space with niche shelves and tall showerheads can enhance functionality without sacrificing room for movement.

Innovative designs include sliding or bi-fold doors that reduce door swing space, making the shower more accessible in confined areas.

Glass panels and clear enclosures help maintain visual openness, preventing the space from feeling cramped.
| Layout Type | Advantages |
|---|---|
| Corner Shower | Maximizes corner space, easy to install, customizable sizes. |
| Walk-In Shower | Creates an open, airy feel, minimal framing, easy to clean. |
| Sliding Door Shower | Saves space with sliding doors, stylish options available. |
| Neo-Angle Shower | Fits into corner with angled glass, efficient use of space. |
| Wet Room Design | Open plan with waterproofing, enhances spaciousness. |
| Shower with Bench | Provides seating, adds convenience in small spaces. |
| Niche Storage | Built-in shelves save space and reduce clutter. |
| Glass Enclosures | Maintain visual openness, easy to clean. |
Effective small bathroom shower layouts often combine functional elements with aesthetic considerations to create a space that feels larger and more inviting. Using glass enclosures, light-colored tiles, and strategic placement of fixtures can significantly improve the perception of space. Additionally, incorporating vertical storage options and multi-functional features helps maximize utility without overcrowding the area.
Lighting plays a crucial role in small bathroom shower layouts. Incorporating bright, layered lighting can make the space appear larger and more welcoming. Properly placed recessed lights or wall-mounted fixtures illuminate the shower area effectively, reducing shadows and enhancing visual clarity.









